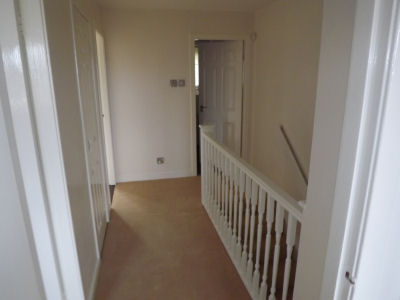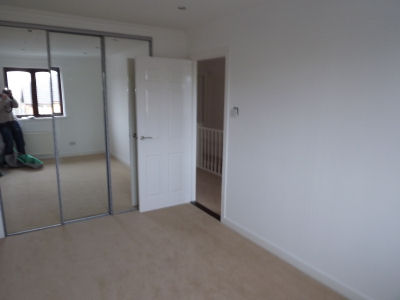CUMNOCK ROAD, GLENDALE, ROBROYSTON, GLASGOW
Upper Floor
| Broad stair with carpeted flooring leads to upper landing with three bedrooms and bathroom off, deep storage cupboard. |
 |
Bedroom No 1 (9'3" x 7'9")
Double sized bedroom with double glazed window to rear, inbuilt hanging and storage cupboard with new mirrored doors, central heating radiator. New carpet
|
 |
Bedroom No 2 (12'9" x 7'9")
| Double sized bedroom with broad double glazed window to front, inbuilt hanging and storage cupboard with mirrored door, central heating radiator, and telephone point. |
|
Bedroom No 3 (9'3" narrowing to 6'9" x 7')
| Single sized bedroom with double glazed window to front, deep hanging and storage cupboard, central heating radiator |
 |
Bathroom (5'9" x 6'9")
| Shaped corner bath, pedestal washbasin, low level WC set, walls tiled to full height, tiled flooring, double glazed window to rear with opaque glass, central heating radiator. |
|
.
Loft Space
Access to Loft is from hallway and is by Loft stairs. The center of the loft is floored for storage and there is shelving on opposite sides..
A lovely detached House for sale in Robroyston near to Bishopbriggs